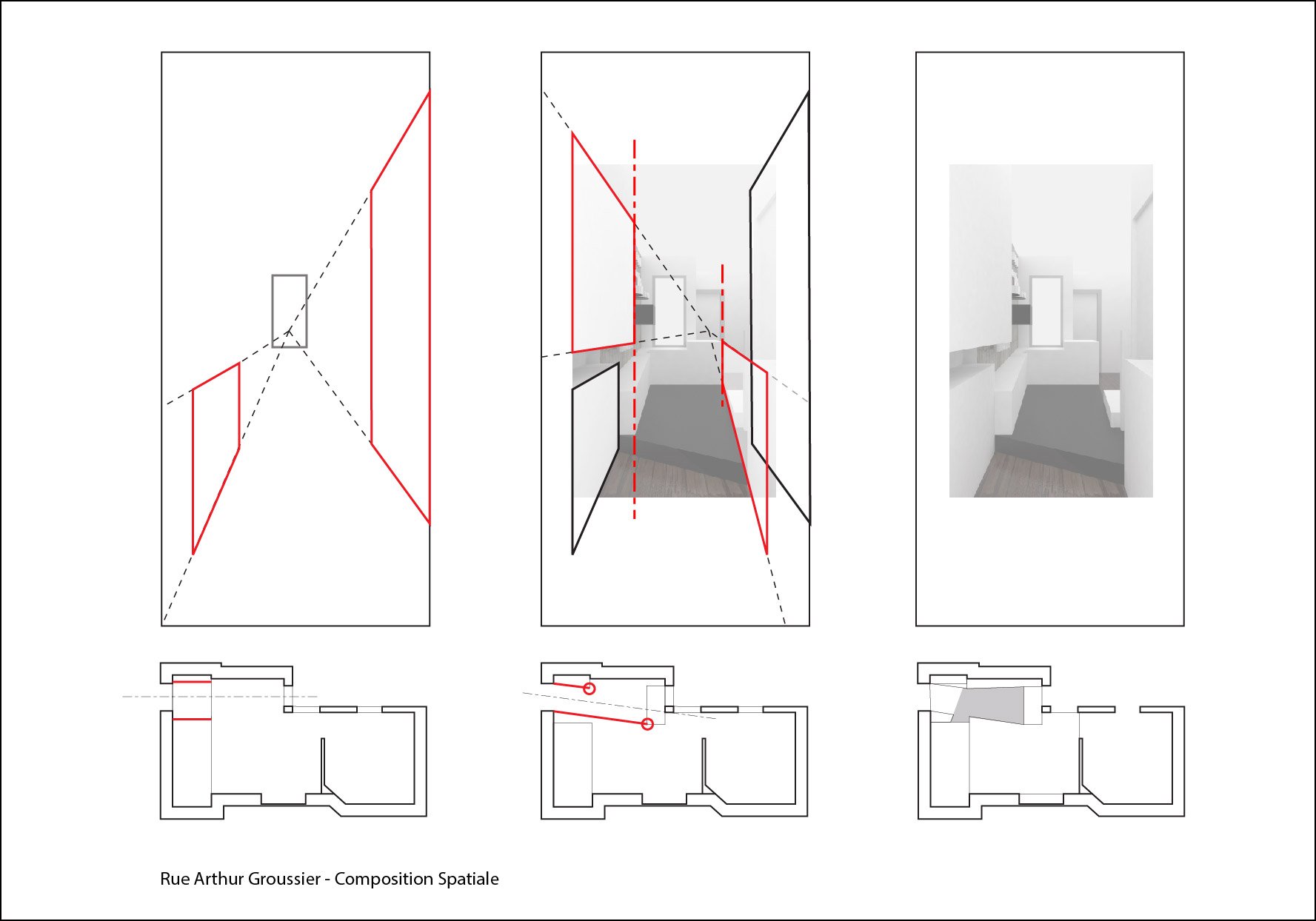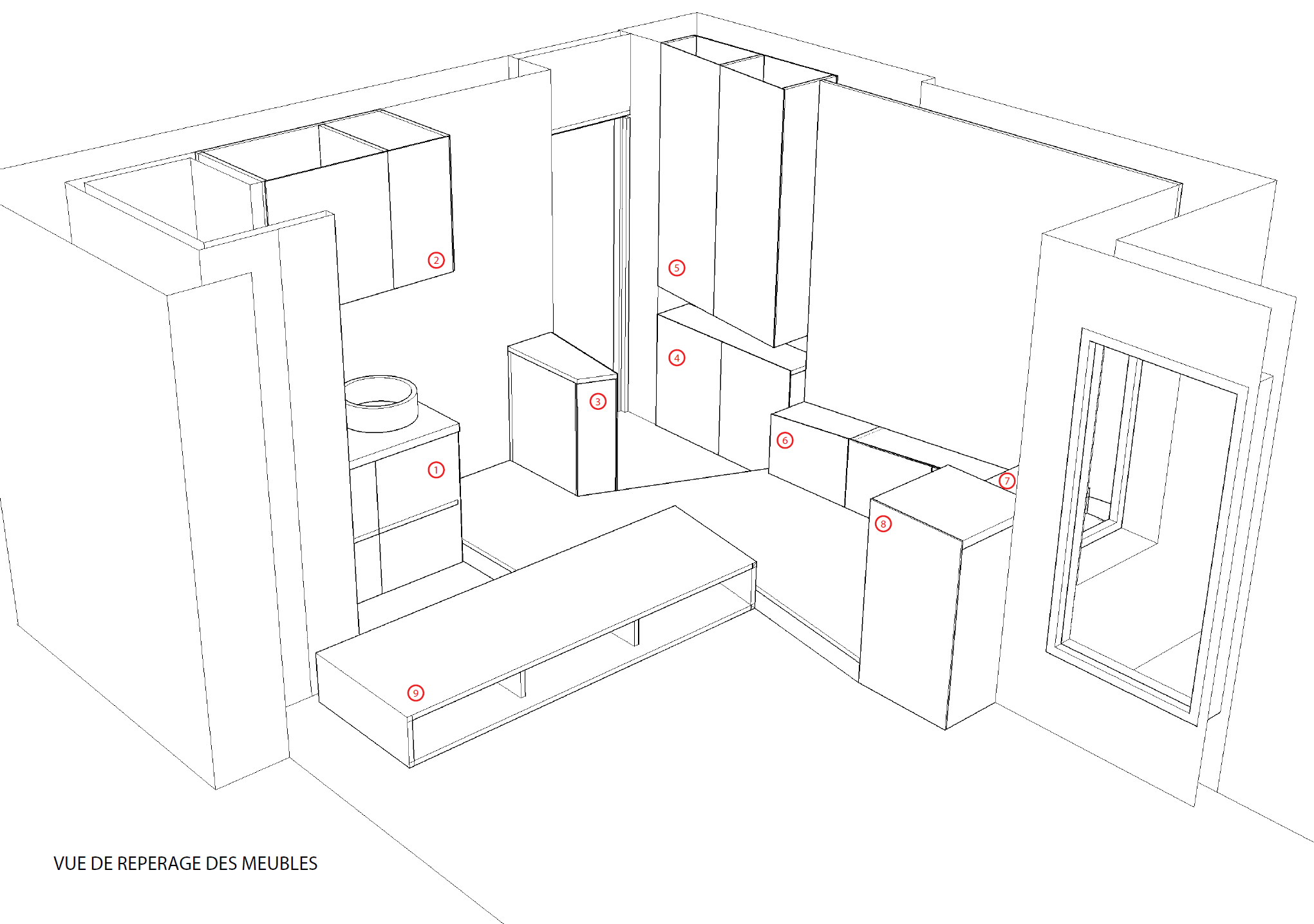Paris Apt Renovation
PROGRAM: Appartment Renovation
DATE: 2012-2013
TEAM: Pearchitectures, WOMA
TECHNIQUE: Digitally Designed and Cut MDF
PLACE: Paris, FRANCE
The approach is to maximize the space to make the most of the 28m2 offered by the apartment. Several methods have been used to achieve this:
• Densify the living spaces (entrance, kitchen, bathroom) to free up maximum volume for the resting spaces (dining room/office, bedroom, office), creating a gradation from public to private sphere. The architectural journey starts from the compact entrance, then the space relaxes and expands throughout the discovery of the apartment, ultimately revealing the cocoon, the most intimate area, the bedroom.
• Use circulation as a full-fledged space by avoiding the traditional Haussmannian separation between corridor and room. Concentrate storage on the periphery to avoid not only physical but also visual obstacles.
• Favor the sensation of space: clear perspectives. The view at the entrance reveals the courtyard window, suggesting the gaze to flow outward. Then, the main diagonal circulation naturally imposes itself and directs the gaze towards the longest length of the apartment through the kitchen, living room, and to the back of the bedroom if the door is open.
• The kitchen element serves as a fridge cabinet, storage space, workspace, and a pivot volume between the living and resting spaces. It is the main articulation of the whole, located in the elbow of the L-shaped apartment plan.
Spatial Elasticity - Optimization of Space. When room is scarce, ensure all functions are by the walls, so your actual rooms dilute with circulation, bringing lost space to almost zero.
Spatial Elasticity - Composition. When space is limited, ensure vanishing points are highlighted. They are your everyday visual breathing.
Spatial Elasticity - Optical Effect. The slope of the shelve on the left hand enhances the prospective. As a consequences makes the space look deeper.
Spatial Elasticity - Optimization of Space. Multi Function elements: the rectangular block or "hinge" of the space hides the fridge, acts like the bar or the cutting board. When space is limited, one object can hide multiple uses: multiple shots in one stone.
Mass Customization - Every piece of furniture is custom designed, fabricated in a FabLab and assembled onsite.
Parisien Subway Tiles for the bathroom
Spatial Elasticity - Bringing the light brings space as well! The bathroom window "stained class like" brings natural light to irradiate morning preparation with positive waves.
Inspired by Art Deco stained glasses, the window enables natural light within the bathroom. It recycles laminated glass used within the "Slicing Opacity" pavilion.
Custom Space and Local Production - Every piece of furniture is custom designed, carefully named and numerically fabricated in Woma, a FabLab around the corner.
Spatial Elasticity - Versatility & Minimalism.
Spatial Elasticity - Optimization of Space. Use the wall as a kitchen utensils showroom.
Credits
Paul Ehret
Architect











