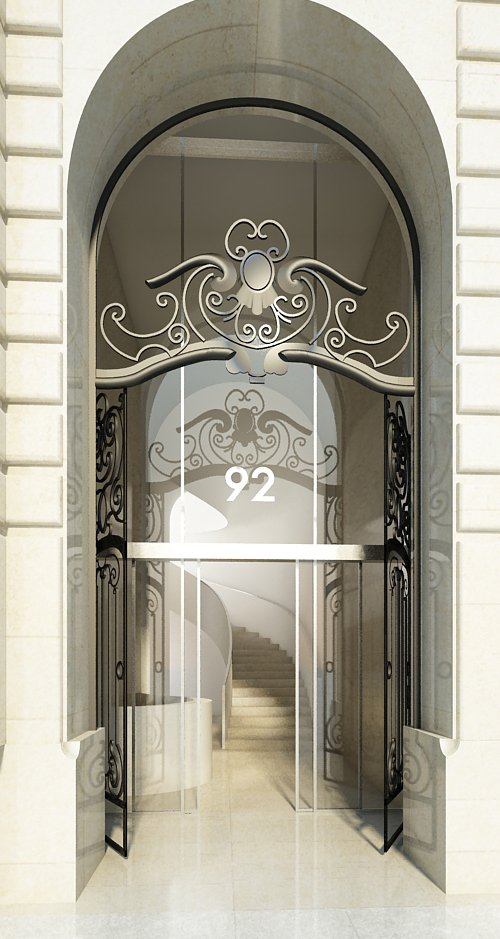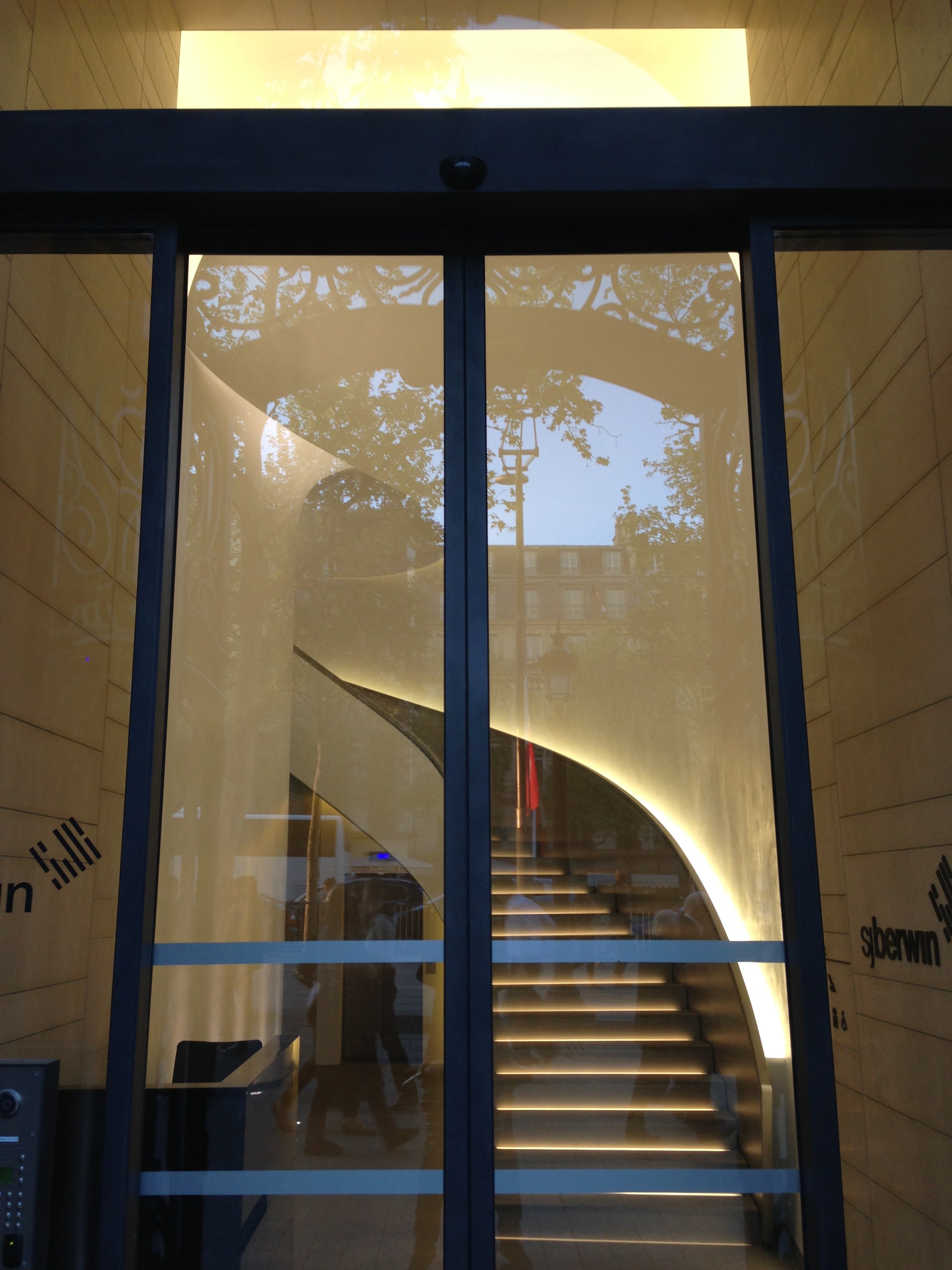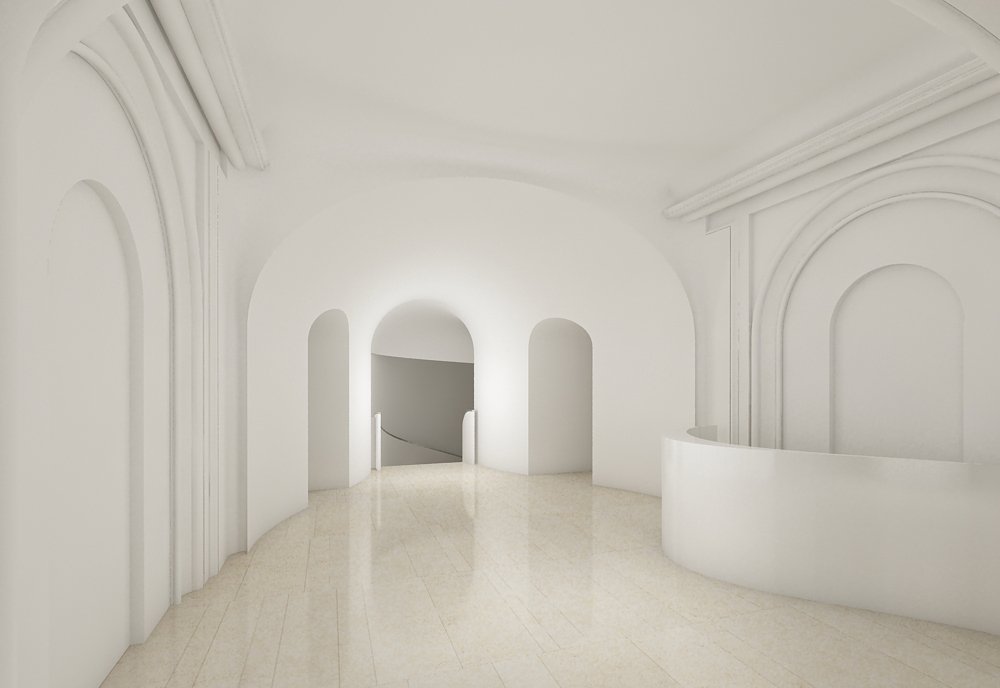Champs Elysées Entrance
TECHNIQUE: Discretized Single Curved Plaster
DATE: 2012
TEAM: with Philipp Eversmann Architectures
PLACE: Paris, FRANCE
Office building needed a compelling entrance on the Champs Elysées. Not an easy wish to accomplish on the most famous street!
The Idea was first to repeat the Haussmannien door with the upper vault inside again. Then a transitory shape to invite the user to step up.
One and one only gesture has been to design what we called later a Siamese vault. The two arches (the downstairs and the upstairs one) are 90 dg rotated and linked by this double vault. The characteristic of these complementary vaults is that when one starts, the other finishes and vice versa.
More than anything the 3D curve in space designed by the intersection of both echoes the handrail curve. The invitation is instantly sent to the Champs Elysées badaud!
Inside the entrance hall
Different discretization techniques have been used to build the vanishing siamese vault.
Vista from The Champs Elysées.
92, Avenue des Champs Elysées
Going down the staircase from the offices
Built just as designed
Upstairs, the corridor leading to the offices.
Large angle view around the rotating staircase and the Siamese Vaults
Walking up the hinge stair
The Siamese Vaults
Credits
Paul Ehret
Architect / Designer
Philipp Eversmann
Architect / Detailer
Matthieu Payard
Architect / Construction Site Supervision









