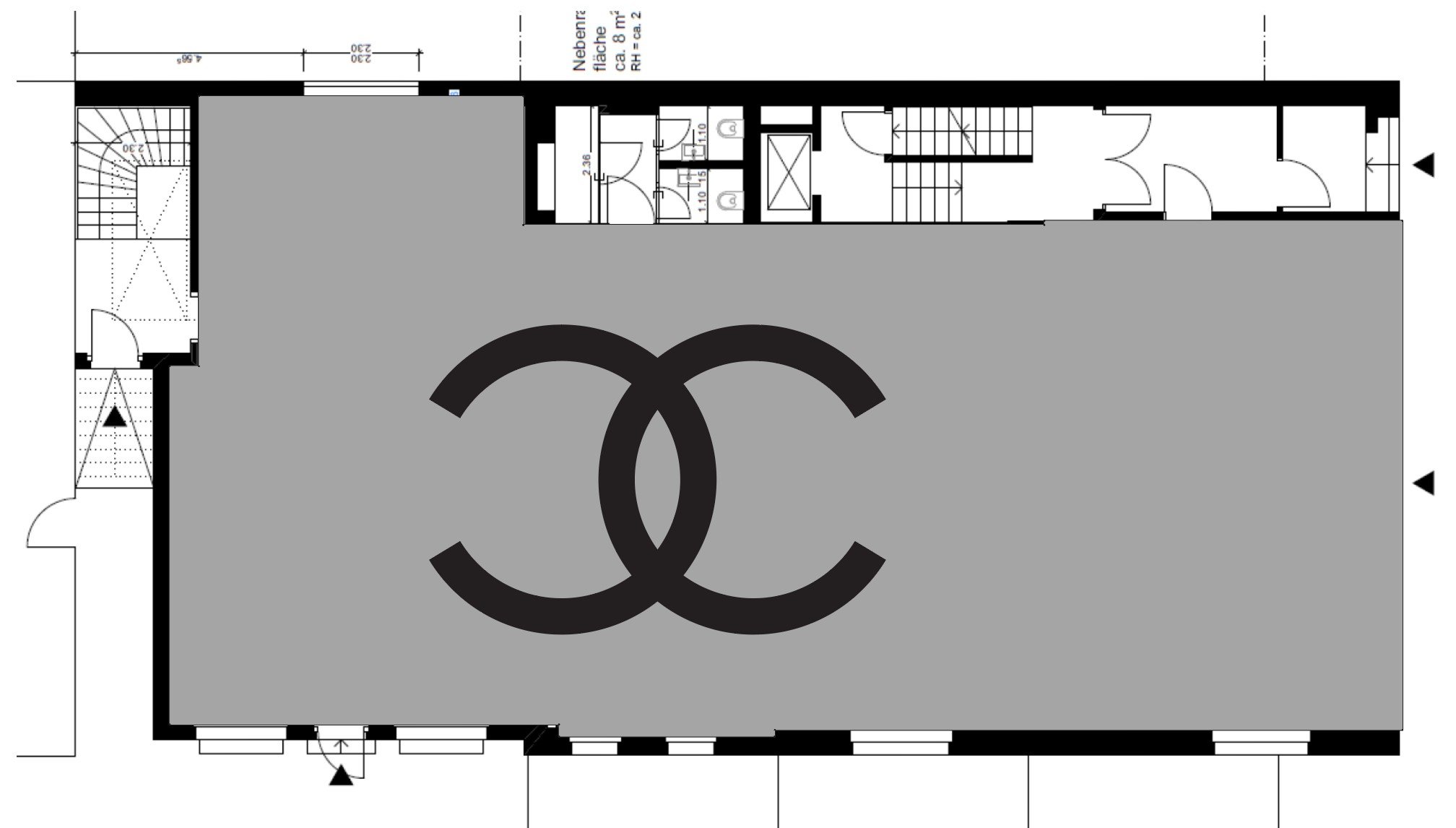Chanel Popup Store
PROGRAM: Temporary Luxury Showroom
DATE: 2022
TEAM: pearchitectures, Eric Vivier
PLACE: Zurich, SWITZERLAND
How is it possible to create a pop up showroom for such a famous brand? Why not just reusing the graphicalities of such a strong logo?
Two arcs are meeting symmetrically, leaving an empty space in between… there were the two showrooms and the trying room right there! only needed to fit that in the gallery space with two separate paths to access two completely separate showrooms.
The onion metaphor mimics how clothing, revealing our skin, and our deep intimacy after having taken off all other layers.
The proposal guides the two persons in a distinct labyrinth, guiding them in their changing room, moment of supreme intimacy.
At this precise moment none of the two know they are a breath away from the other: the immutable connection and the intricate subtility of Chanel’s logo is sublimated.
Eternal Design. Why not making a space out of the famous logo?
The Private Catwalk under its projectors
Two clients, two different paths which can never cross.
Using the logo as spatial transition from public to private.
Within the showroom treated between opera, catwalk and showroom architectural elements.
The entire Gallery is designed as a labyrinth: with once the visitor is given the direction no hesitation crossing of flux permitted as the space should host two different clients simultaneously.
Waiting for the Show to begin, with niches showing other costumes.
Fitting the eternal logo within the Gmurzynska Gallery. How could we "spatialize" Chanel's logo?
Slight rotation to accomodate everything that is needed within the Gmurzynska Gallery. Important also to anchor the showroom within the space with residual guiding spaces.
Within the Cyclone Eye... both changing rooms back to back, without nobody noticing it as scenography gives access through two separate entrances.
Credits
Paul Ehret
Architect / Scenographe
Eric Vivier
?









