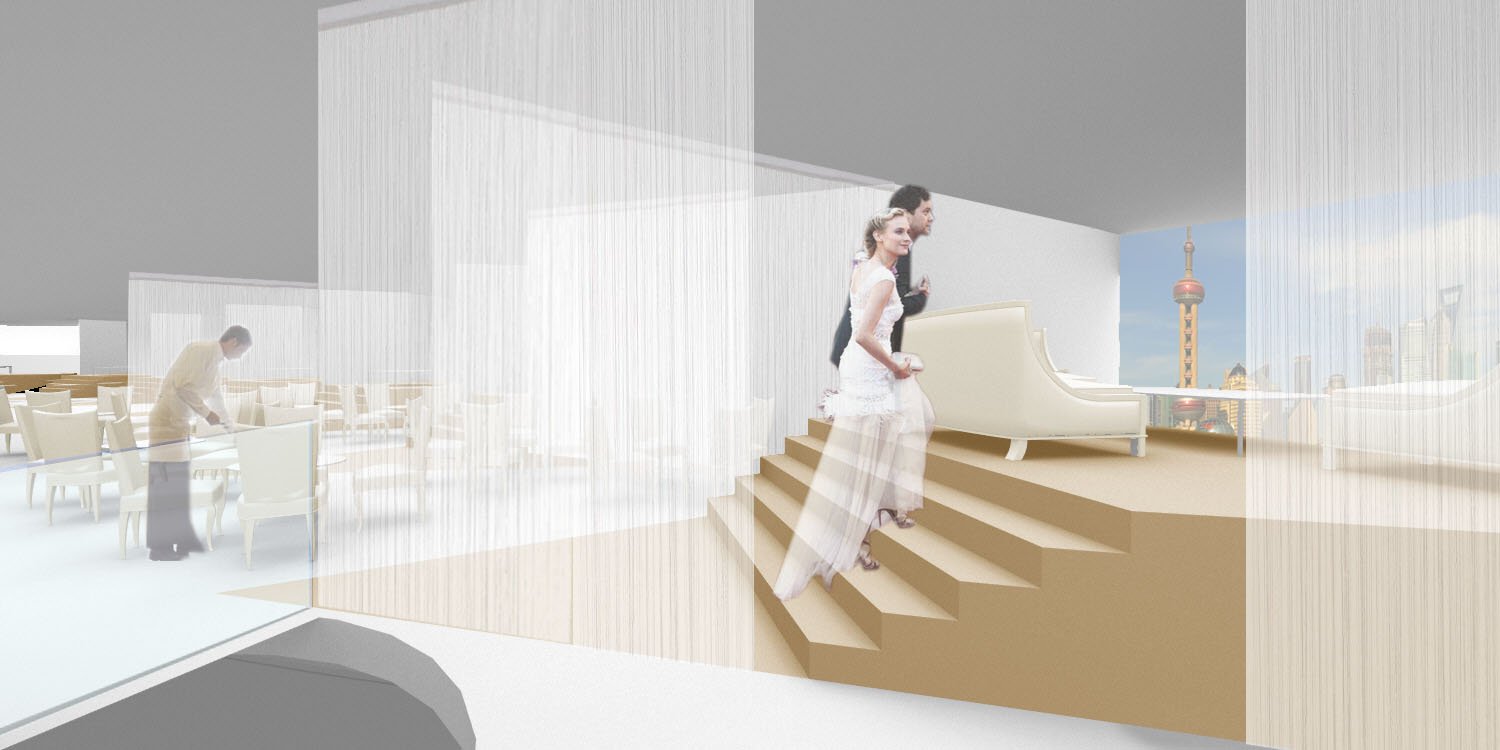Shanghai Promontoire
PROGRAM: Luxury Restaurant
DATE: 2013
TEAM: Pearchitectures
PLACE: Shanghai, CHINA
The City Skyline of Shanghai is the origin and the purpose of the project. Facing the urban immensity, the large space of the project needed to be partioned in 11 niches and 2 floors to give the project a necessary human measure. The scenery is treated as contiguous spectacles: each room offers a different point of view such as multiple shows revealing the urban drama throughout a large screen.
2 floors 2 ambiances
As the Main floor is referring to an aristocratic living room with Louis XIV inspired chairs and tables, old portraits and mirrors standing above the side furniture to help the service, the Mezzanine is drawn as a succession of semi public and private salons. It alternates between areas opened on the main corridor, intended as “deambulatoirs” commonly used as chatting corridors in a theater. Then the private “loges” contain a unique view on the city, offering the required intimacy with curtains delimitating the urban show.
Interior Architecture & Decoration
The metaphor of the Theater is the overall thematic. Treated as successive Opera niches, the different spaces have different themes, related to French famous Theater plays. From Molière to Victor Hugo, different époques are represented with objects and figures from the time. Boudoirs, Curtains, Balconies, Coursives, all elements from the theater are represented in the overall composition.
Looking over Shanghai, the restaurant keeps its own private scene to admire the urban spectacle.
Upstairs another ambiance: scenography invites the guests to discover the enlighten city while walking up the stairs. Suspense acts exactly the same way of the progressive sequence of a movie.
Each floor has its own special relation with the city and the view. Downstairs it opens up horizontally and towards the sky, within a classic dining room with high ceilings. Upstairs it reveals the dramatic view of the city through a high angle shot compressed by the low ceilings, comfortably sitting in lounge chairs.
Credits
Paul Ehret
Architect & Designer




