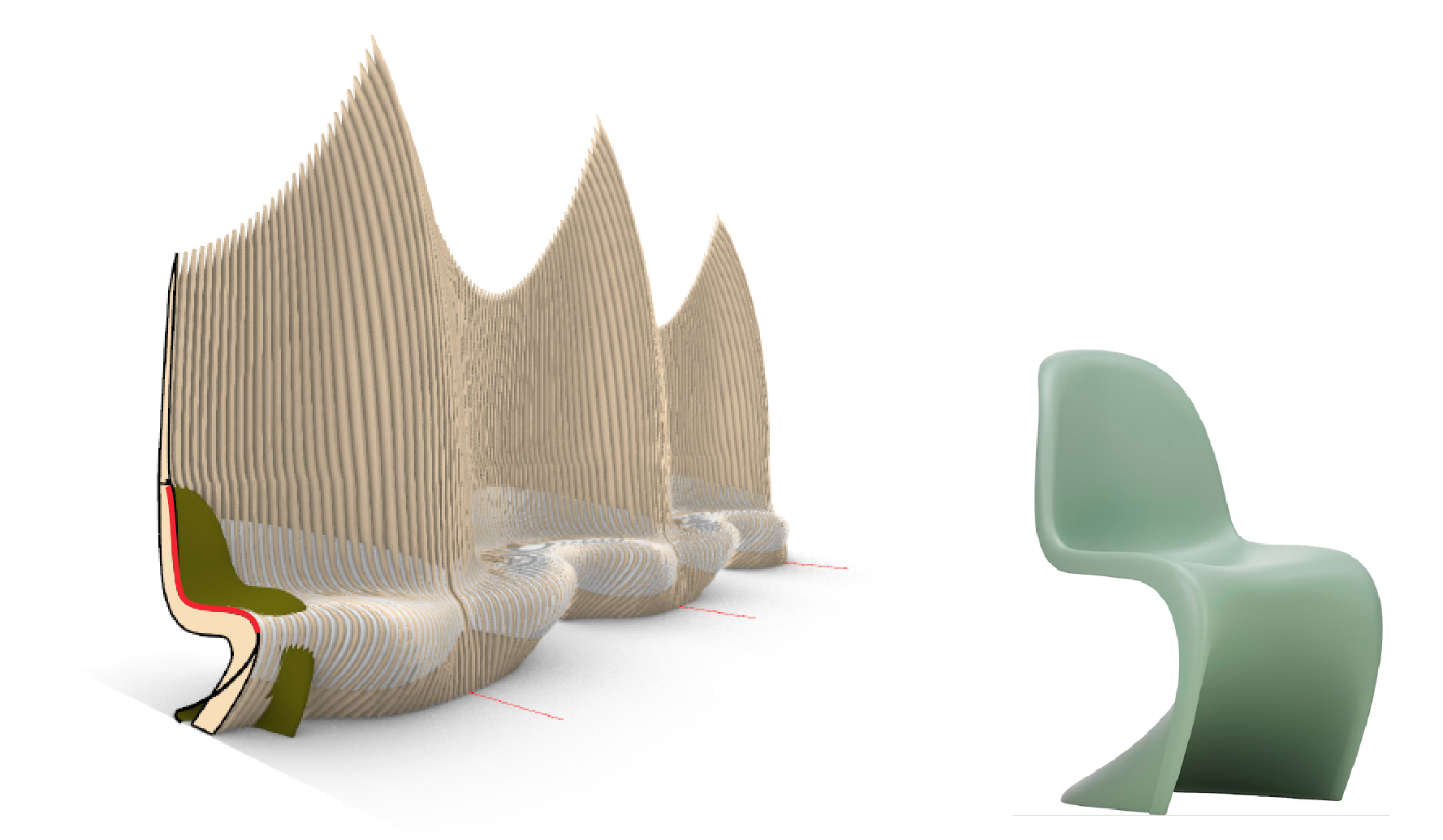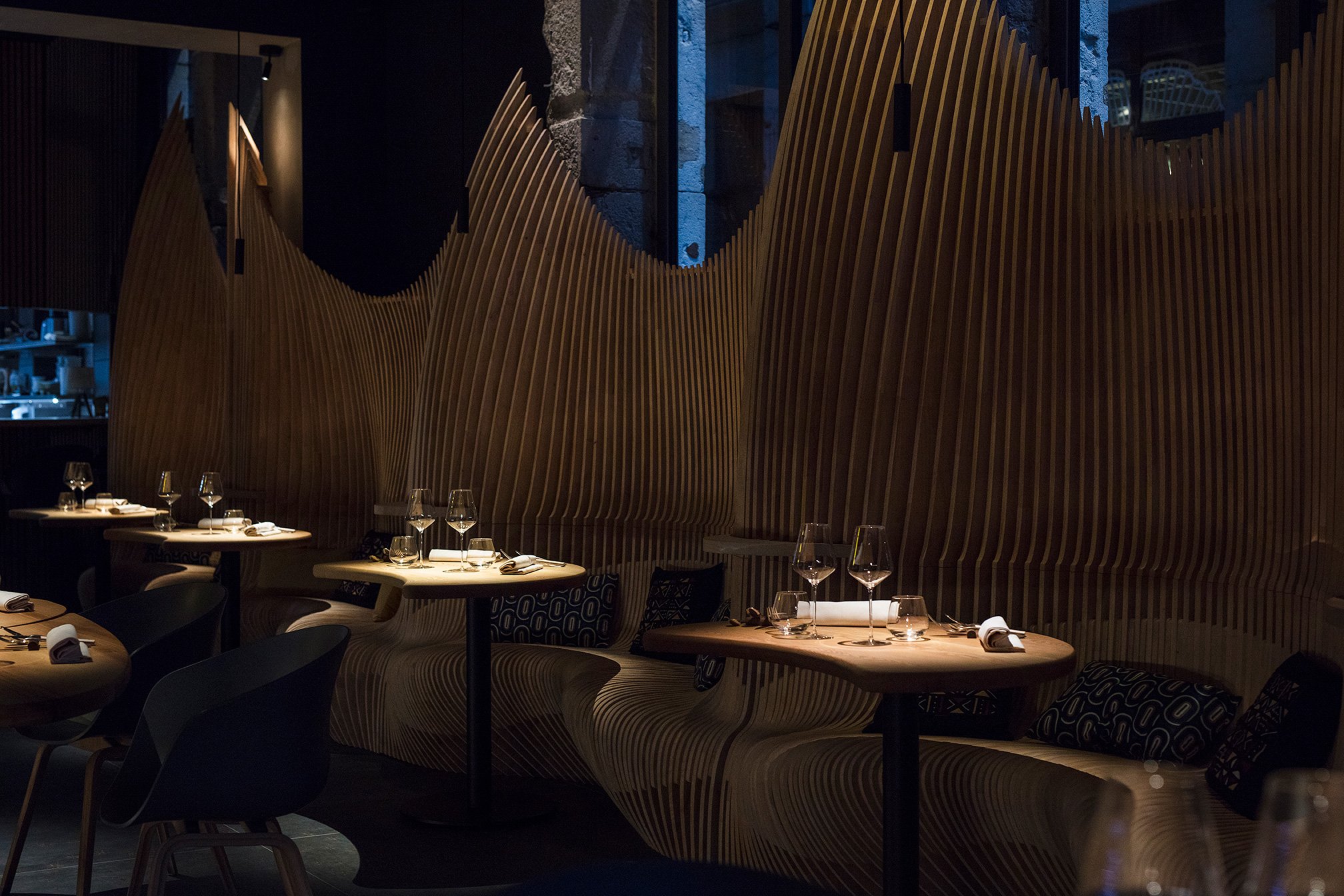Atelier des Augustins
March 18th 2024: Breaking news!! L’Atelier des Augustins receives its 1st Michelin Star!!
https://guide.michelin.com/fr/fr/auvergne-rhone-alpes/lyon/restaurant/l-atelier-des-augustins
PROGRAM: Gourmet Restaurant
DATE: 2021-2023
TEAM: Pearchitectures, Thomas Garnier Architectures, Factory Architecture
TECHNIQUE: Digitally Cut Laminated Wood
PLACE: Lyon, FRANCE
Designed half way between Architecture, Interior and Furniture Design, this project takes place within an old building from Vieux Lyon’s island.
Nicolas Guilloton, l’Atelier des Augustins’s chef, acquired the venue next to his former place (since 2008) for expansion. Gain in quality is also the goal of this renovation.
An oscillating Louvre is imagined to unify a multi-century venue which has changed owner many times. From public to private and vice versa, different stone cladding types alternate due to the multiple renovations.
This delicate intervention unfolds within a classified zone, emphasizing respect for and accentuating the existing. The rhythm of the bays resonates with the building’s structural frame.
Design Brief - "Grandeur Retrouvée"
The Claustra, a curvilinear and porous aggregation of custom-cut vertical wood elements, exists at the intersection of high technology and tradition. Incandescent wood interacts with ice-gray stones illuminated from the ground.
The new space is reconquered and unified. The kitchen on the left opens up to the main space, enabling more transparency and perception of the whole space.
The vertical claustra combines two antagonistic characteristics: - Keeping privacy for each niche (visual & auditive) and facilitate light & ambiance control - Enables a slight transparency from the street, which triggers curiosity from wanterers and ensures self advertisement. "What's in there? What is happening here?", people are asking.
An oscillating Louvre is imagined to unify a multi-century venue which has changed owner many times. From public to private and vice versa, different stone cladding types alternate due to the multiple renovations.
The seating arrangement draws inspiration from the enchanting lace of bygone days. Each thin wooden slat, meticulously shaped, contributes to an ambience that whispers of a simpler time.
Spatial configurations are multiple: depending on the angle, the perception of the 3 dimensional shape car be completely different. Sometimes transparent, sometimes opaque, sometimes wrapping, sometimes flowing, sometimes disappearing... Impressions are so diverse and are adding up to the user experience.
Crafted as an elevated surface between the optimal sectional curve and adjacent bench limit, achieving a seamless transition between sitting and standing was a key design focus.
Observing from the front, an homage is paid to another iconic furniture piece: the Bocca sofa. Seamlessly integrated within the intricate three-dimensional curves, the furniture showcases an interpretation inspired by Dali’s distinctive design.
Though the bays may appear uniform, in renovation, true repetition and symmetry are elusive. Advanced technology (such as point cloud and model reverse engineering) helped accommodate these differences, facilitating the custom design of each niche.
The grand volumes are unveiled through zenithal light. In this open space, these niches offer visual intimacy and sound privacy.
Nicolas’ kitchen embodies creativity rooted in Lyon tradition, echoed by the intricate operation embedded within these old walls.
Furniture design: The requirements of a Michelin-starred restaurant necessitate comfort, leading to the selection of a chair celebrated for its excellence: the Panton Chair. Its timeless design has earned enduring appreciation, particularly for its ergonomic qualities—once seated, minimal movement is required.
The seating arrangement draws inspiration from the enchanting lace of bygone days. Each thin wooden slat, meticulously shaped, contributes to an ambience that whispers of a simpler time.
The intervention is noticeable from the outside—the soft glow of light through the louvers invites passersby for a glimpse. Revealing without fully displaying, it embodies the essence of lace, akin to the old embroideries that adorned bistros of yesteryear.
It is in this fusion of materials and forms that the essence of French savoir-faire comes to life – a craftsmanship paying deference to the delicate lace curtains that were once adorned bistro windows.
The spatial unison supports a unique experience for the senses centered around the plates, the main protagonists on stage.
Credits
Thomas Garnier
Architect / Overall Design
Paul Ehret
Architect / Concept Design
Factory Architecture
Architect / Construction Site Supervision


















