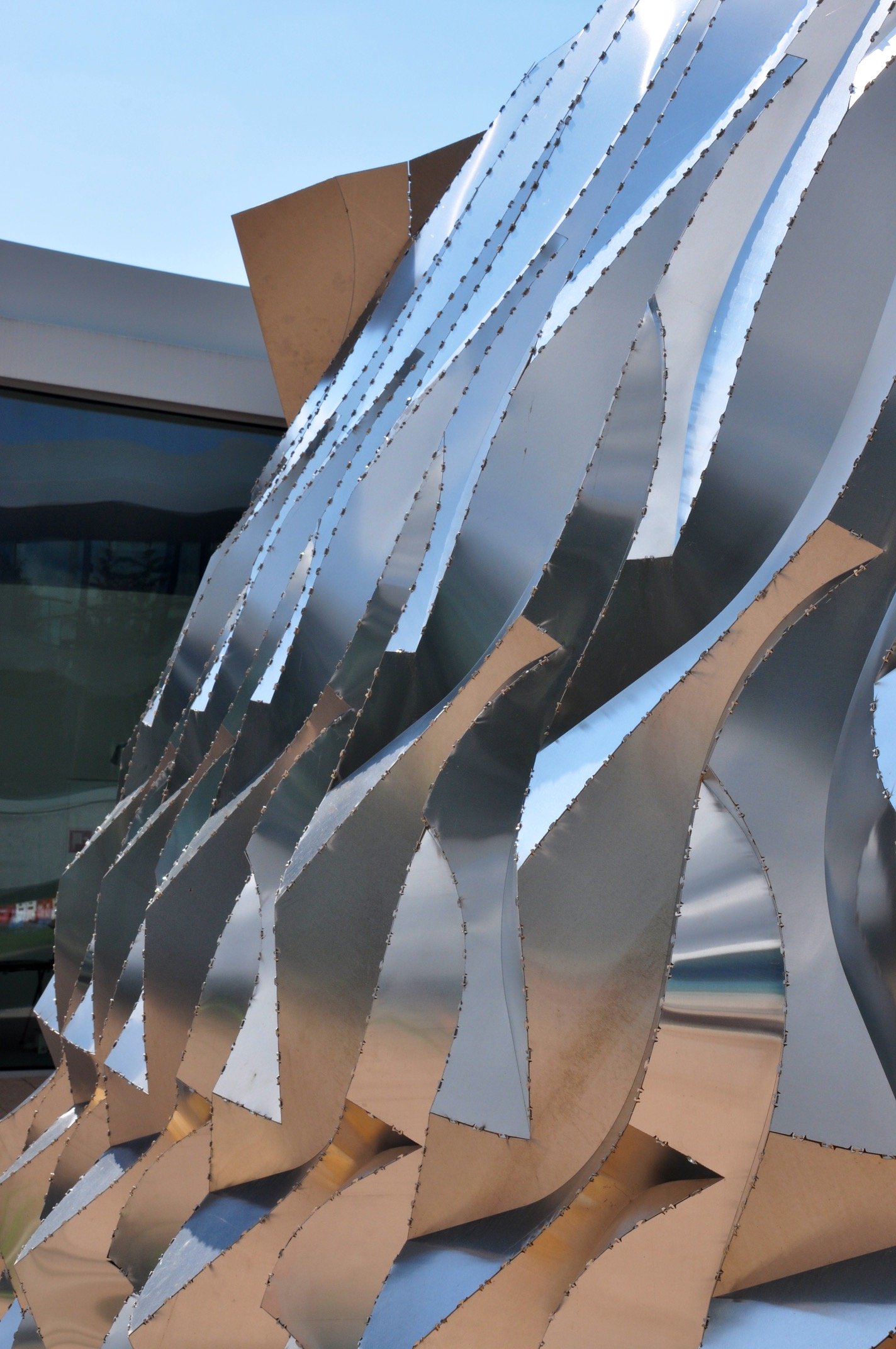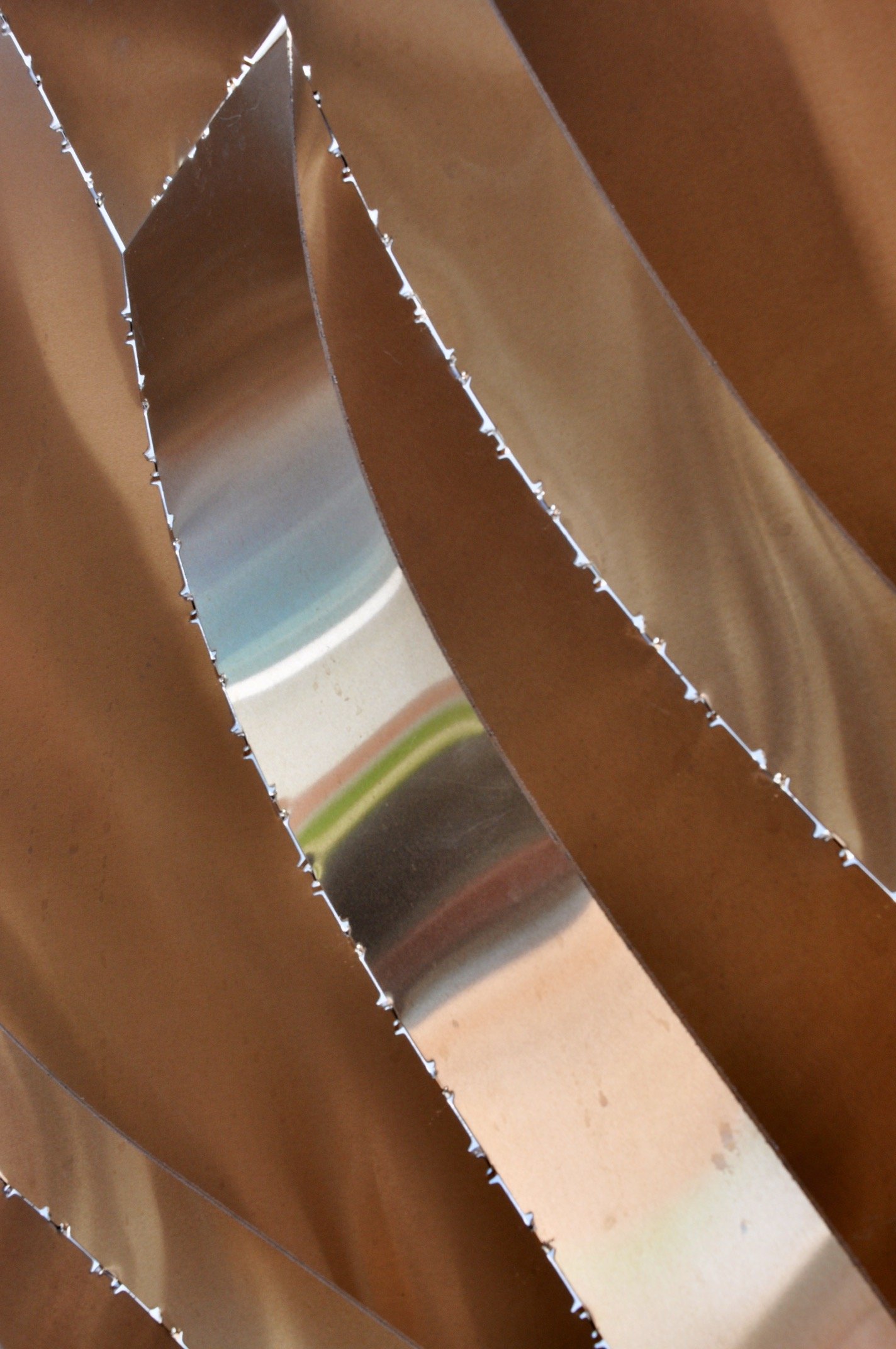Oscillating Ridges
TECHNIQUE: Curved Folded Aluminium 1mm
DATE: 2012
STUDENTS: Danny Te Kloese, Matthieu Delacretaz
PROGRAMM: In Silico Building II
PLACE: LAUSANNE
Realized based on the curved folding technique this pavilion integrate very particular geometrical implicit characteristics due to material behaviors. A long research enabled to study the plastic rupture of the material and also its interaction with a water jet cutting machine in order to cut the material but also to mark it.
These marks are necessary for the construction process: as the automation of the folding of each panel would have been way too complex and time consuming it has been done by hand. Angles have been optimized by row even though if each piece is different. The joining system has been developed to work even though if the angular conditions between two pieces and the intersection curves are all different: it accommodates any change present in the project. The final shape of the pavilion is a manifestation of the geometrical needs: global double curvature is necessary for the joining system to work. If no curvature would have been impossible to hold, too high curvature would have been impossible to assemble because of the complexity of the resulting panels.
The global shape of this pavilion, its modules and joins is the manifestation of the intricate system in which is taken into consideration geometrical conditions, mechanical constrains of the used material and also fabrication matters.
Use the implicit double curvature from the joining technique to build a Chapel made of two symmetrical sheets. The light is guiding the visitor and is being sublimed by the metal patterns forming the wall.
Each piece is developable. This mean all modules are cut with water jet out of a flat piece. Even though if they are all different, non standard geometry processing is facilitated by parametric design, scripting and digital fabrication.
First exhibited within the EPFL ENAC lobby, it takes the building skylight light.
Then Oscillating Ridges was moved within the Rolex Center, EPFL superstar. Enhancing its complexity and curvature, the pavilion echoes the building materiality with its intricate patterns.
Within the nave.
The modules are intricately assembled one within each other. Each subsequent row acts like a buttress to the precedent one.
Inside warm ambiance reflecting the wood plinth.
A metal cathedral within the Rolex Center.
Even though angles and lengths are different between each module, joins are the same for the entire pavilion.
There are two sides: interior and exterior. In the exterior texture of assembly is scattered due to the joining methods while inside it is smooth and continuous as the folded edge is the one most visible.
One gesture guiding 367 different panels: they seem all to be looking the same direction: the sky.
Each component is a developable surface, meaning single curved. The reflections are showing the surrounding landscape through straight lines of juxtaposed colors: it reveals the surface ruling lines.
Massive on one side, pavilion seems very light when looking at it through the nave axis. Let's not forget that aluminium has great elasticity while keeping a very low density.
Credits
Danny Te Kloese
Project Executor
Paul Ehret
Teacher
Philipp Eversmann
Teacher












